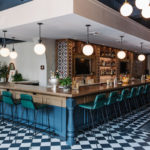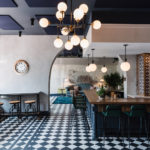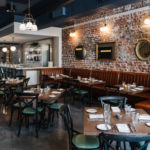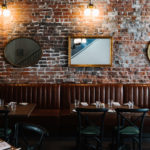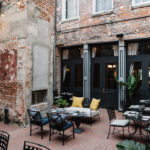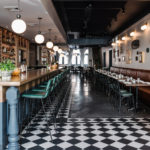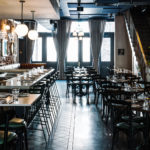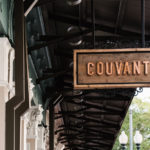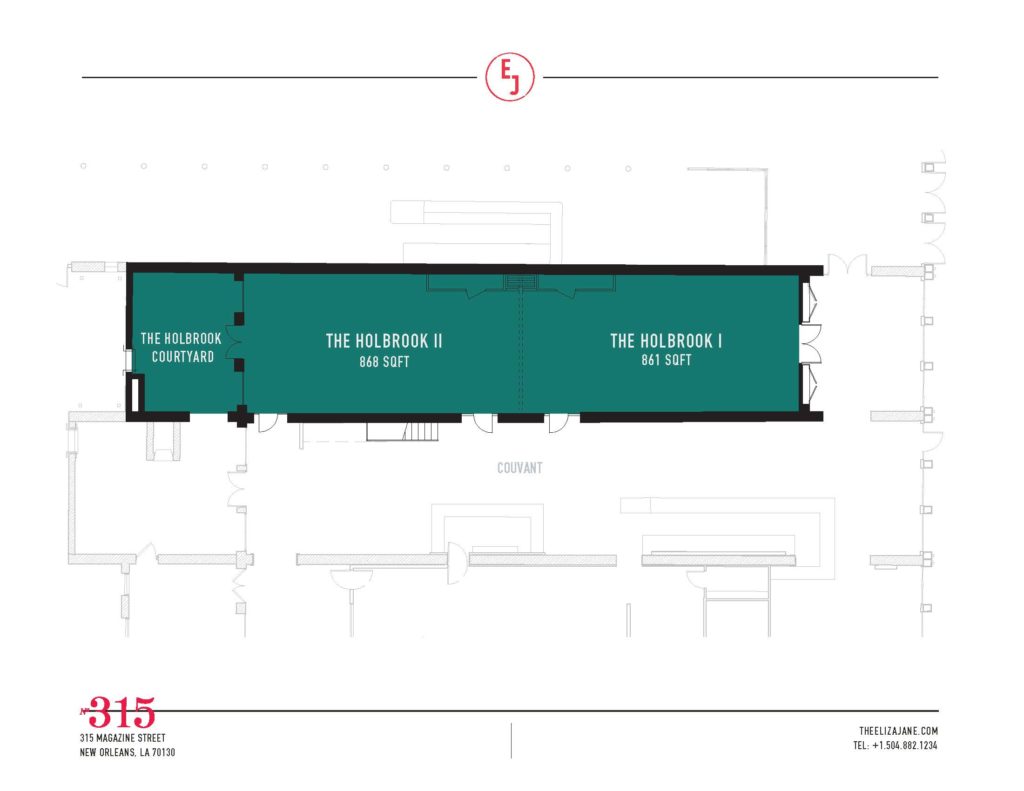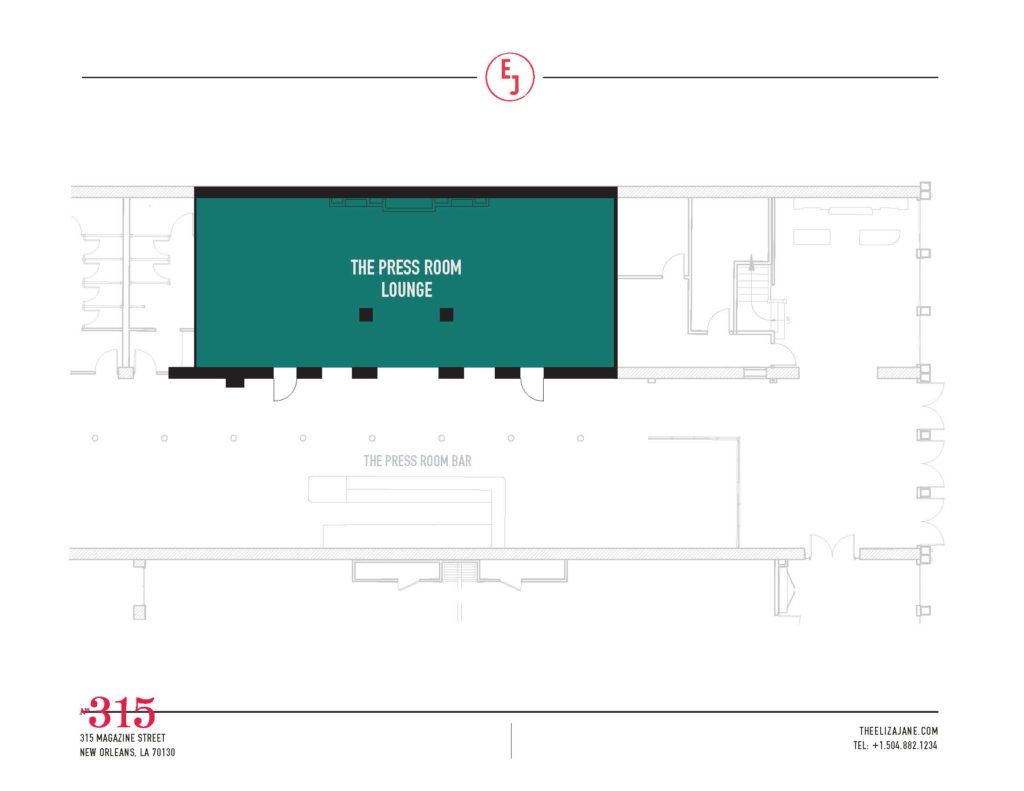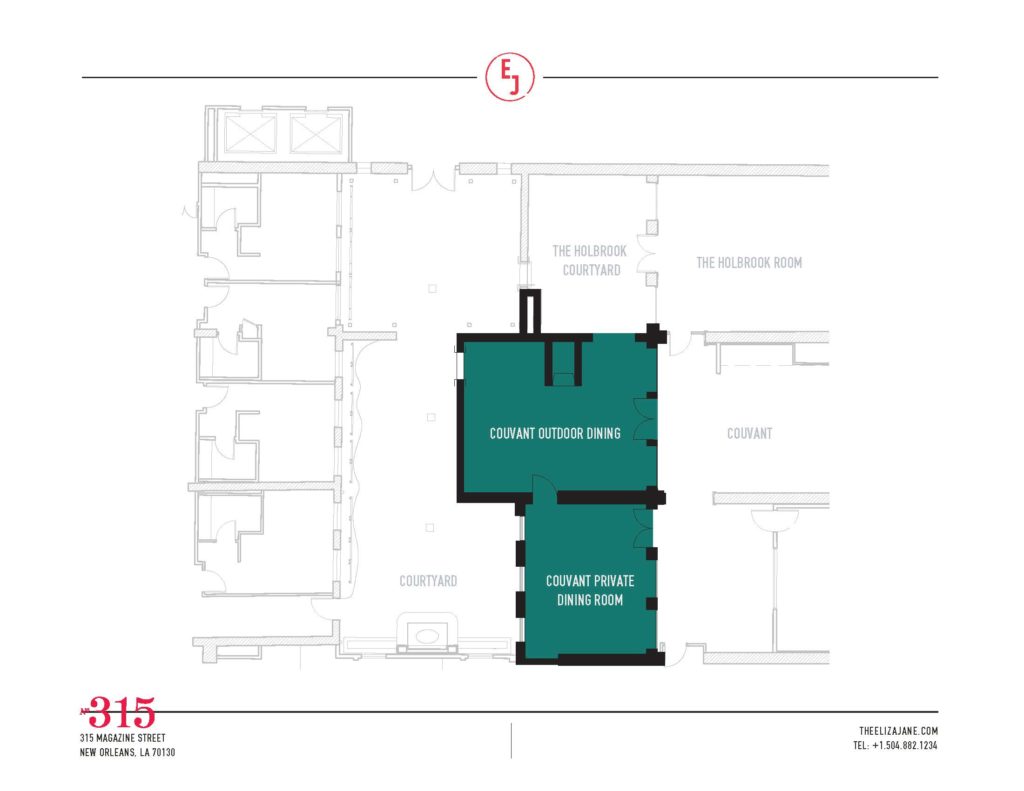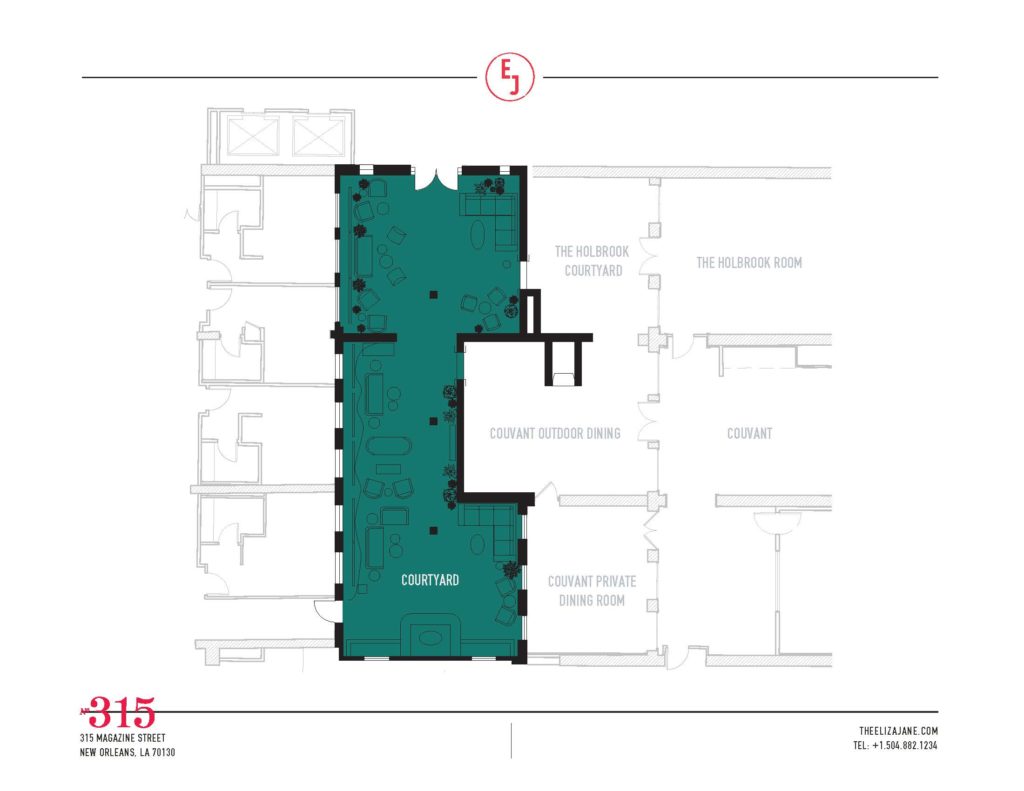Couvant at The Eliza Jane Hotel
Tailor your next event with an adaptation of the classic French lifestyle embodying culinary tradition matched with a fresh perspective of modern whimsy. Honor the city’s classics while introducing an uncomplicated voice to the New Orleans culinary chorus…and your guests alike.
Our picture perfect event spaces make the ideal wedding locale for intimate ceremonies and receptions in New Orleans, From flatware to florals our events team will work to make sure your big day is everything you want and more.
Courtyard
Influenced by Spanish architecture found throughout New Orleans, the hotel’s interior garden courtyard is framed by original brick walls and lush, abundant foliage, creating a relaxing, destination space within the property. The courtyard connects the restaurant, meeting space and hotel via small, arched passageways. A focal point in the courtyard is a black-and-white tiled fountain with a neon “Bisous” sign and custom Venus-inspired sculpture by local artist, Brent Barnidge. The Courtyard features a variety of seating arrangements and antiques throughout, giving it a camera-ready charming and romantic atmosphere.
Dramatic Event Spaces
Weddings by Couvant at The Eliza Jane are perfect for intimate events. With more than 1,700 square feet of multi-purpose indoor/outdoor event space all located on the lobby level, this dynamic event space incorporates an operable partition to accommodate both ceremony and reception or cocktail party and dinner. Vintage doors on the farthest end of the room, lead out to an intimate patio which provides access to the hotel’s garden courtyard space. Catering menu and services provided exclusively by Couvant.
-
Address
Couvant at The Eliza Jane Hotel, Magazine Street, New Orleans, LA, USA
Hours
Tue, Wed, Thu, Fri, Sat, Sun 7:00am - 10:00pm - Add to Cart
Search
Features
- Bar
- Corporate or private event
- Courtyard
- Meeting Spaces
- Restaurant

