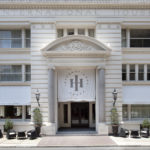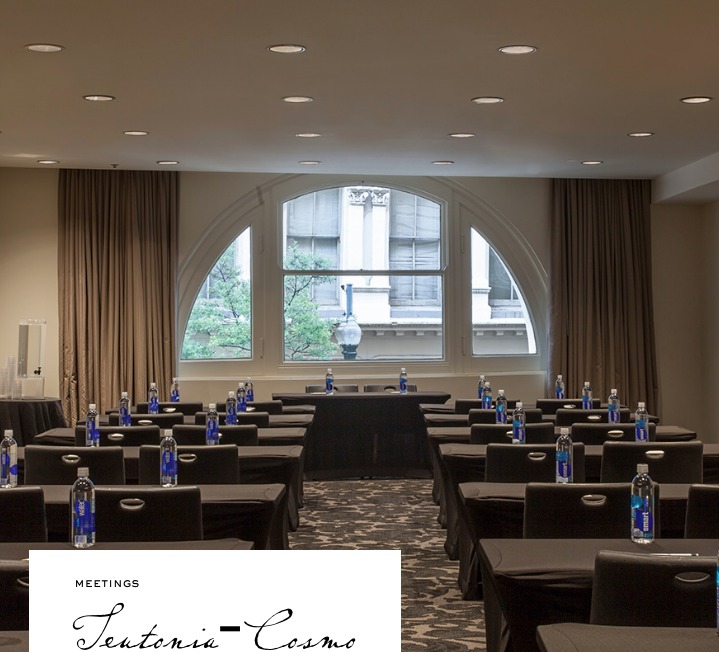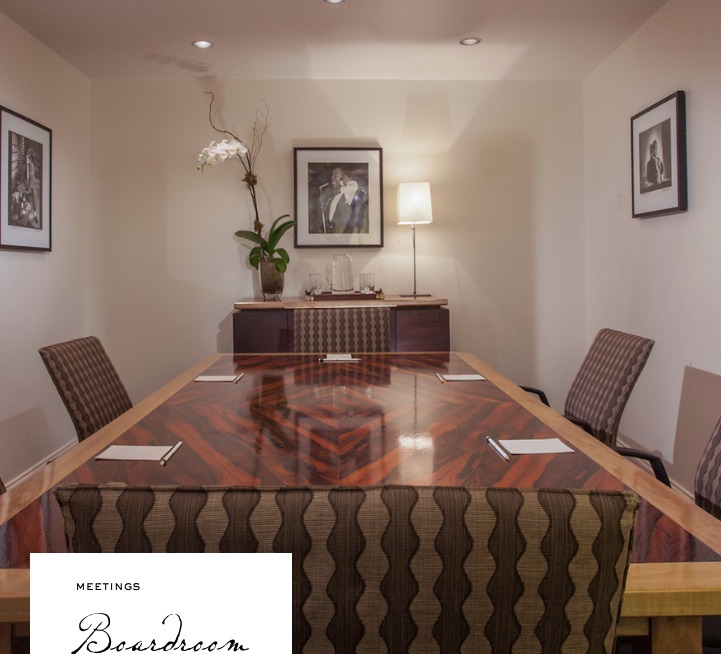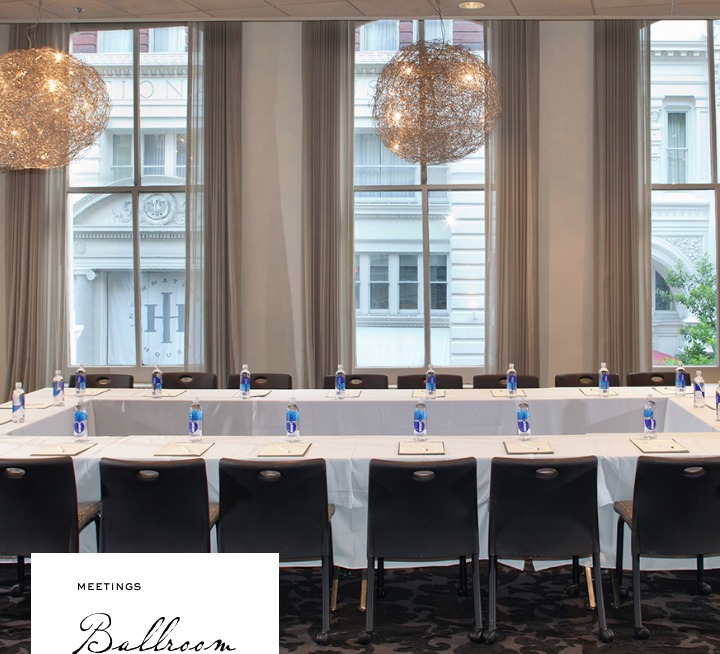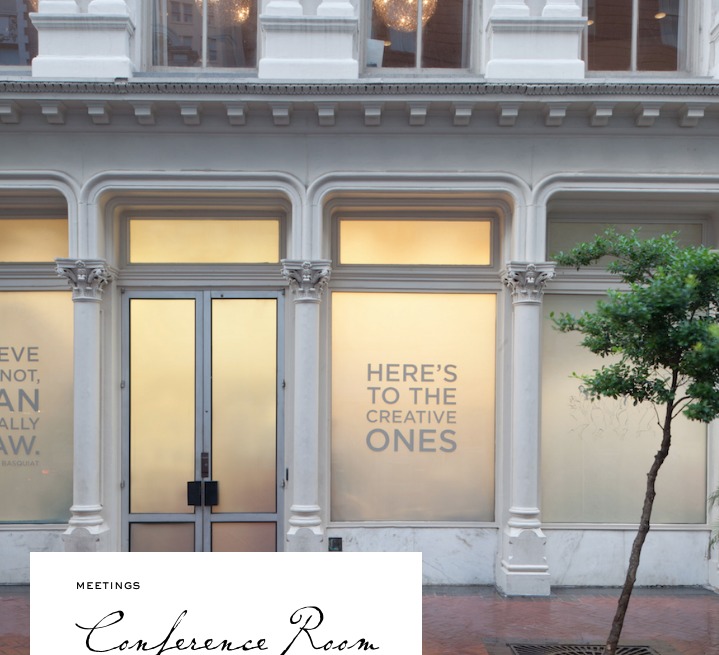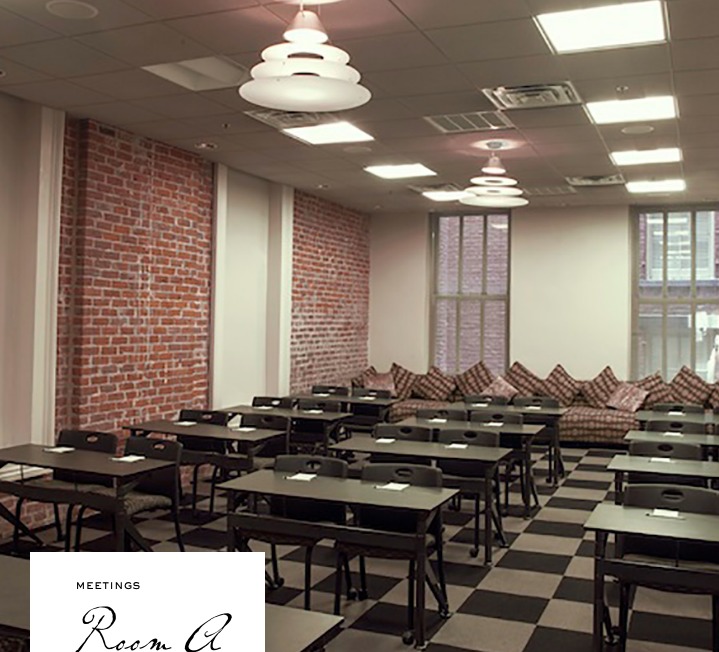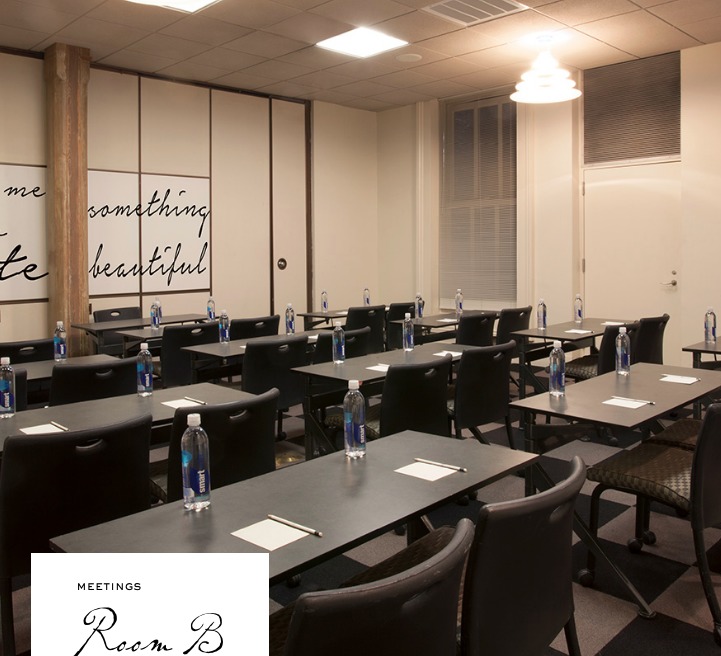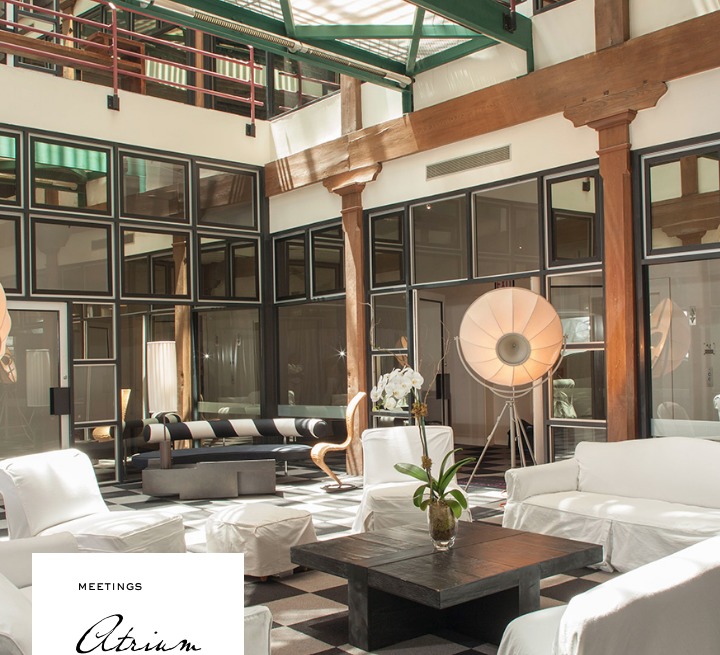International House
International House is a boutique hotel and a joyful tribute to New Orleans today – an ensemble of historic architecture, colorful characters, cheerful culture, signature food and local music unlike any other city in America.
International House the truest New Orleans experience ~ eclectic, mysterious and soulful.
History
A timelessly beautiful Beaux-Arts style building located just a few blocks from the French Quarter, International House has enjoyed three major incarnations as a local institution and international destination. The first began in 1906 as the Canal Louisiana Bank & Trust. Designed by architect General Allison Owen, it was the leading financial institution of its day, an era of remarkable wealth creation in New Orleans. In 1943, visionary businessman Archie Jewell transformed this stately 12-story building into “International House”, literally the first World Trade Center in the world. Dedicated to world peace, trade and understanding, it helped rebuild war-torn Europe, thrived as New Orleans’ most prominent business address and inspired more than 300 World Trade Centers in 100 countries. In 1998 owner Sean Cummings and architect Brooks Graham delivered the third incarnation, creating New Orleans’ first boutique hotel. Forward looking but instantly familiar, this International House was a design icon from the jump, heralding a bright new time in New Orleans and honoring its role as both local institution and international destination today.
-
Address
International House Hotel, 221 Camp Street, New Orleans, LA 70130, USA
- Add to Cart
Search
Features
- Bar
- Hotel Guest Rooms
- Meeting Spaces
- Parking


